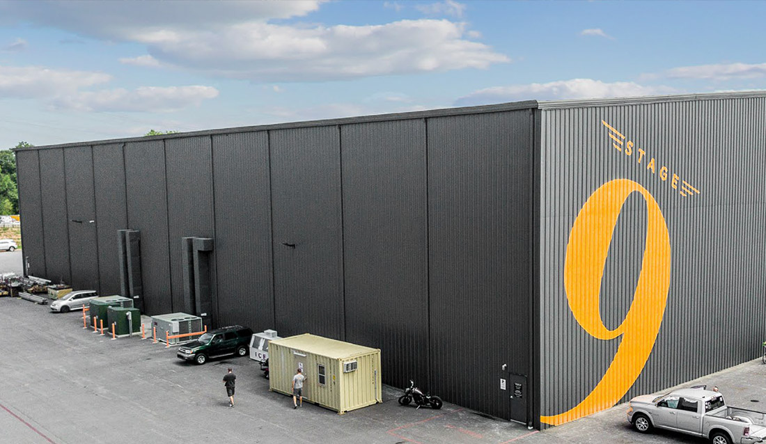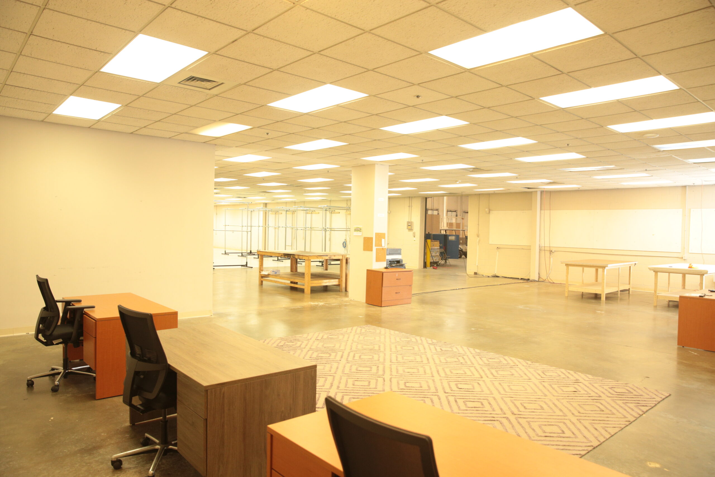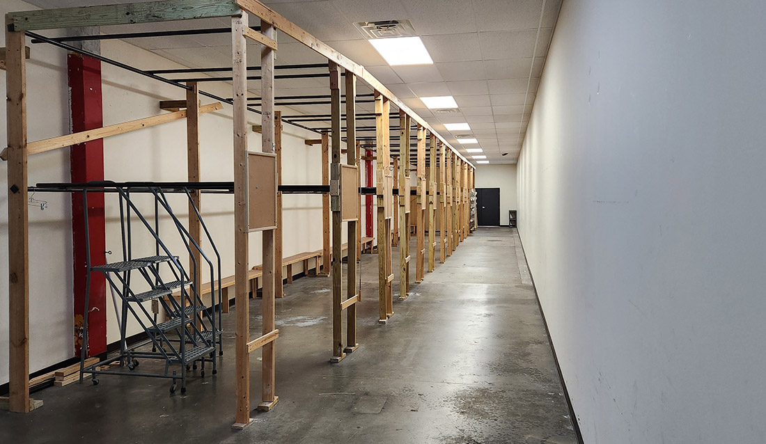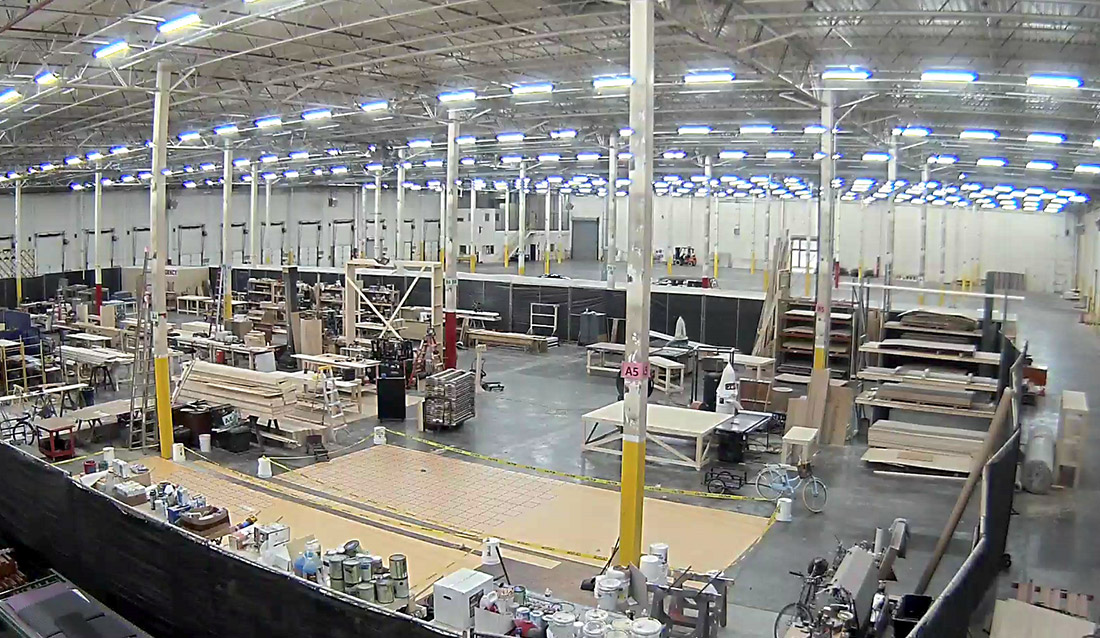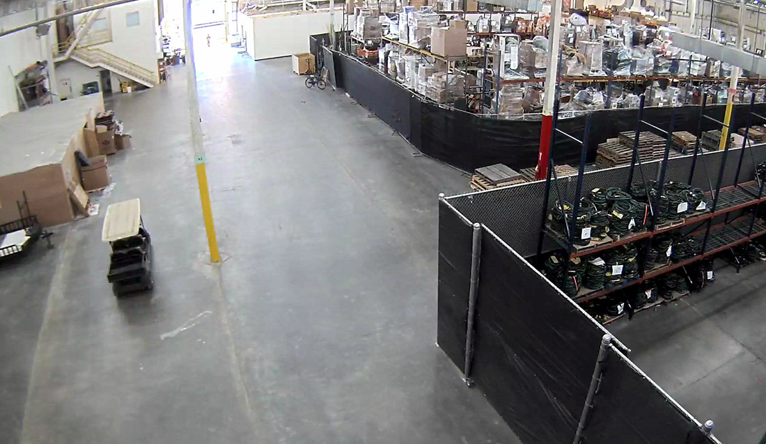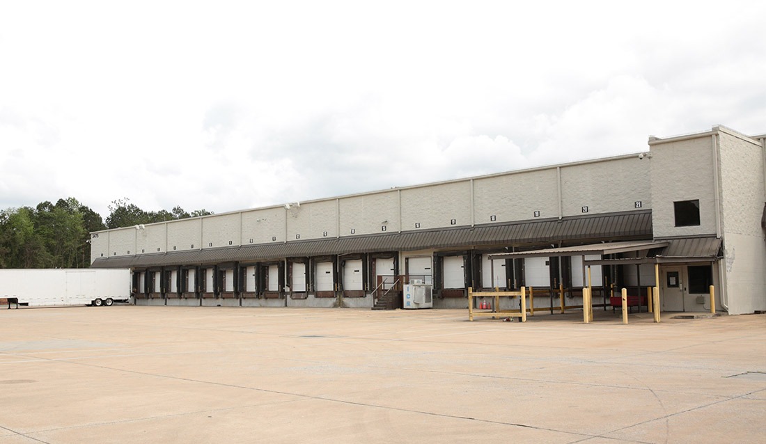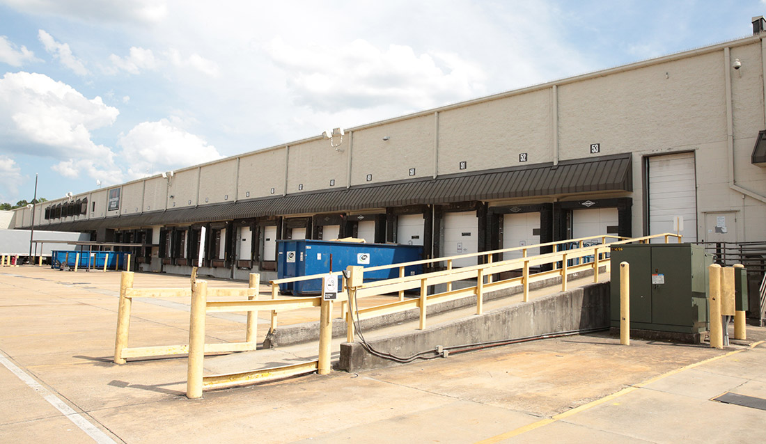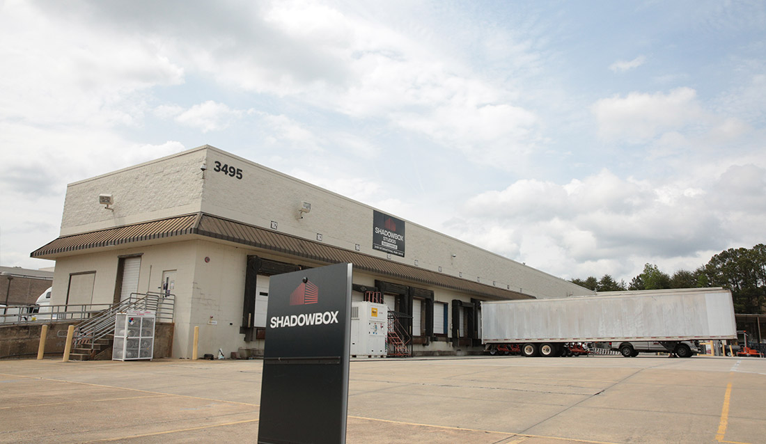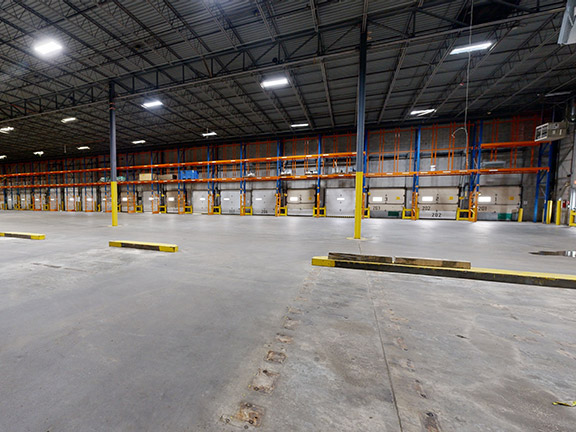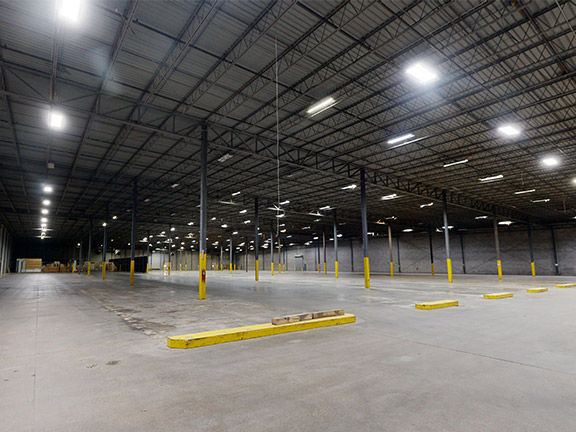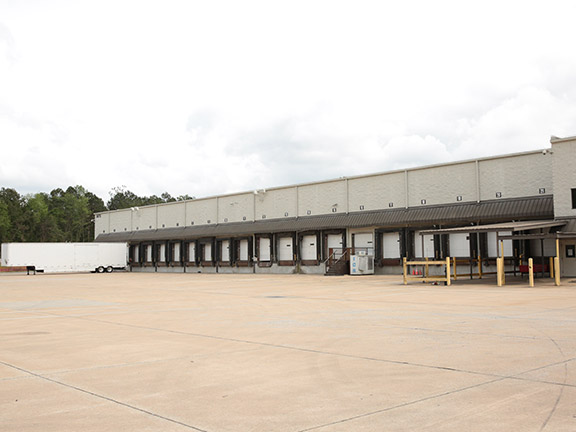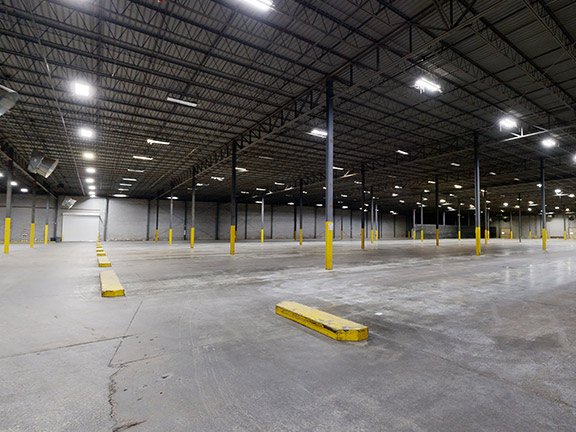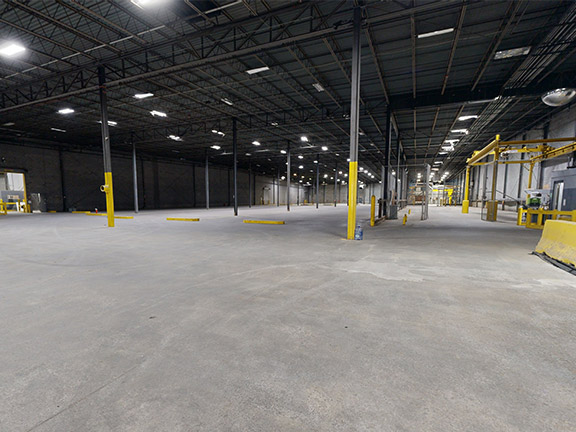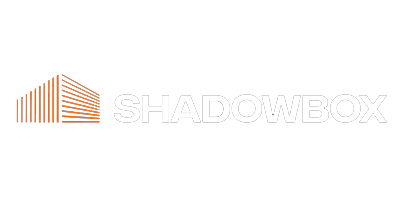Support Spaces
Shadowbox currently has over 500,000 sq ft of support space that can be utilized for mill spaces, Set Dec workshops, picture cars, fold and hold storage, catering, background holding, etc., and that can be used for any size of film or television production.
These are all multi-functional workshop spaces, all conveniently located close to the stages and purpose-built for film and television production. The dedicated mill spaces have proper power-ready for distribution.
Shadowbox has ample wardrobe departments outfitted with multiple washers and dryers, wardrobe racking and dying areas. Two of them are on the North Campus and one in each Grove office building.
Also, the North Campus offers a rehearsal space perfect for productions with dancers or singers.
North Campus
East Campus
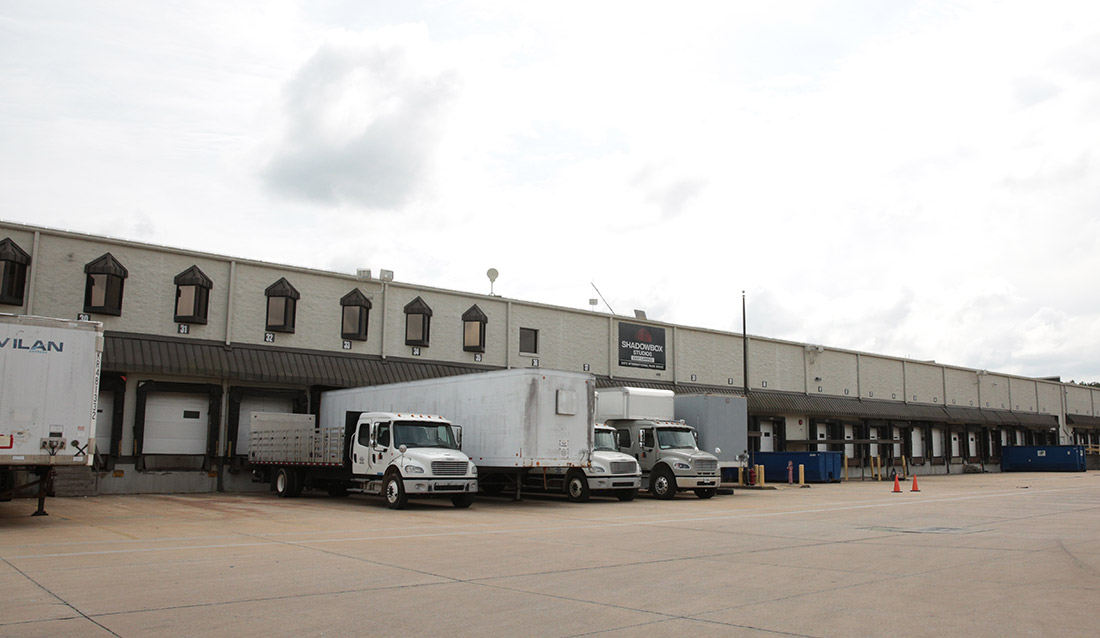
Warehouse B
This warehouse is set up for two productions mill spaces and Set Dec Workshops, but can easily be reconfigured for a production of any size. Proper mill space power ready for distribution; construction and medic offices.
28 dock doors with a mix of levelers and end of docks.
96,967 sq ft – 24′ ceilings
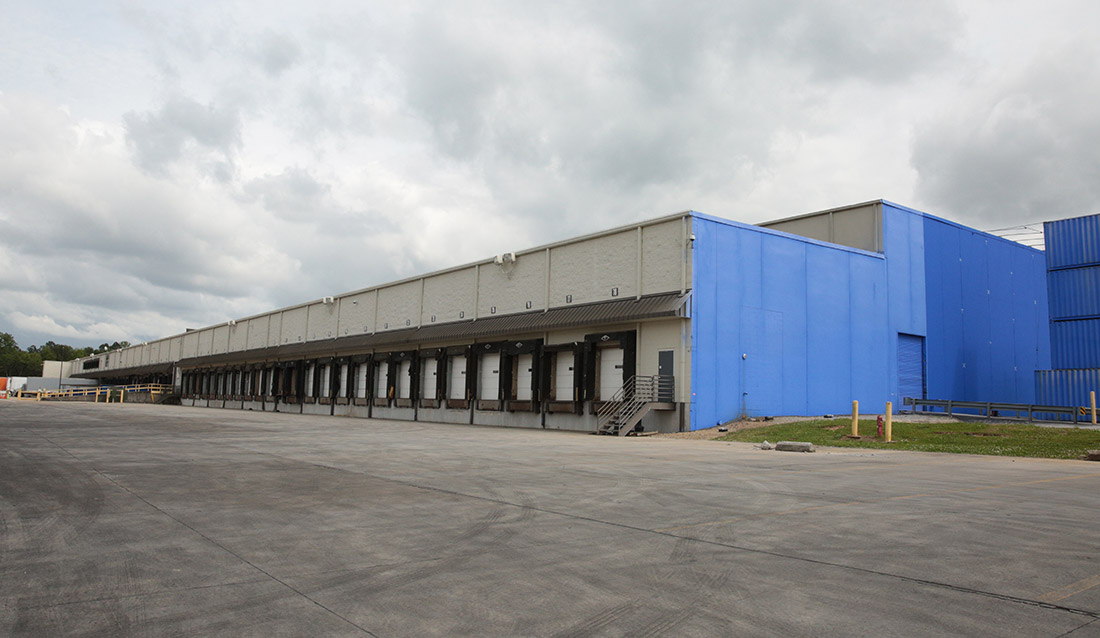
Warehouse D
This warehouse offers a higher ceiling than our other warehouses at the East Campus and is conveniently located next to the backlot. Because of this, this warehouse has been utilized for filming, especially with sets that have a very large footprint. Proper power for mill spaces and filming, ready for distribution.
Warehouse D can also be utilized for mill spaces, Set Dec workshops, picture cars, special effects practice, extras holding, catering, etc.
116,761 sq ft – 35′ ceilings
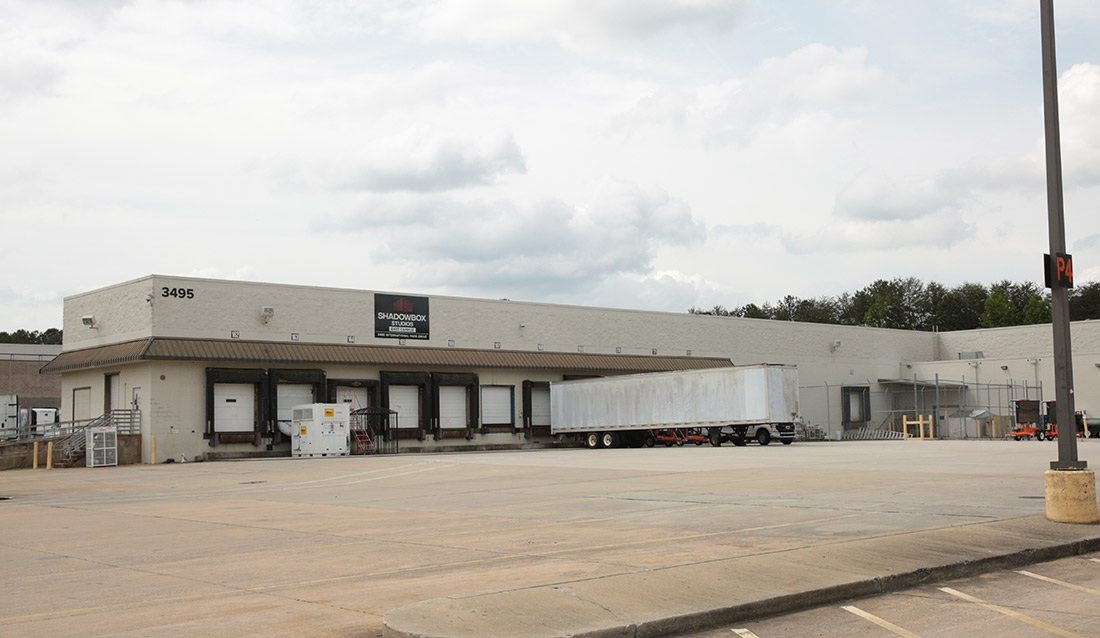
Warehouse F
This is a converted truck maintenance warehouse and works perfectly for a picture car department. Comes with offices on the 1st and 2nd This warehouse has also been utilized for mill space and hold and fold storage.
5 drive-in and drive-out dock doors
8,150 sq ft – 35′ ceilings
(No virtual tour available.)

Warehouse G
This is a converted truck maintenance warehouse and works perfectly for a picture car department. This warehouse has also been utilized for mill space and hold and fold storage.
5 drive-in and drive-out dock doors
5,000 sq ft – 35′ ceilings
(No virtual tour available.)
The Grove
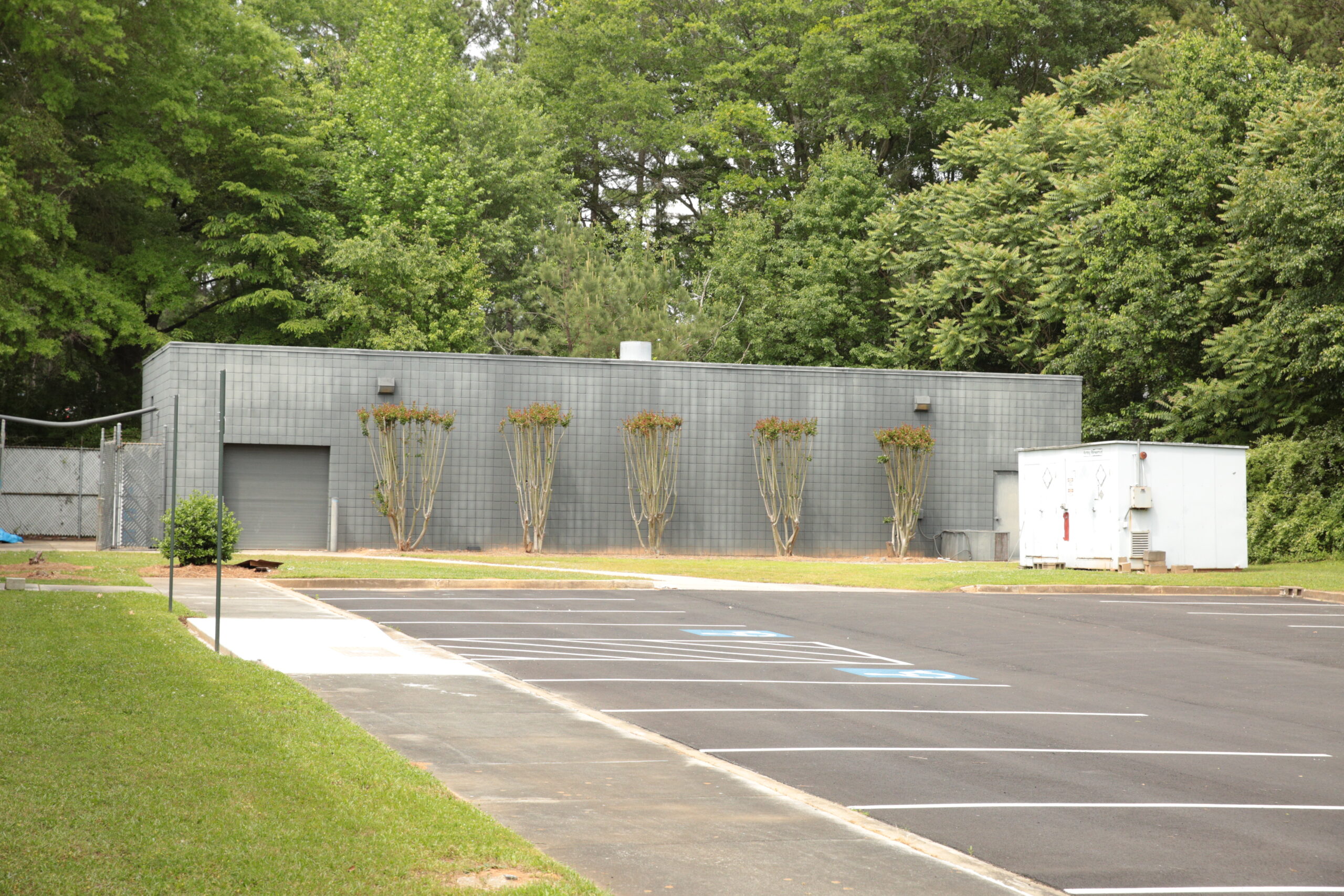
Warehouse C
This warehouse is a flex space that can be used Sec Dec workshop, wardrobe holding, catering, or fold and hold. Warehouse is heated and cooled and has a drive in door5 drive-in and drive-out dock doors
2,116 sq ft – 12’ ceilings
(No virtual tour available.)
Fold and Hold Storage
Shadowbox has over 150,000 sq ft of “Fold and Hold” production asset storage space available. Complimentary 24/7 security monitoring. Dock access for easy loading / unloading. Fencing options on site.
Stages
Shadowbox Studios has nine soundstages ranging from 19,200 sq ft to 38,400 sq ft with ample parking around each stage for basecamps, working trucks and catering setups. All our stages are built with film and tv production needs in mind, including whisper quiet HVAC systems, proper power distribution, lighting grid, fire suppression, exhaust fans, elephant doors on each side of the stages, remote controlled bell and light system and more.
