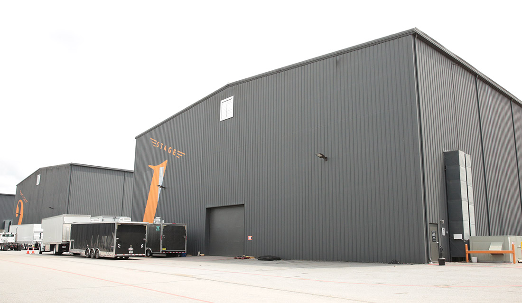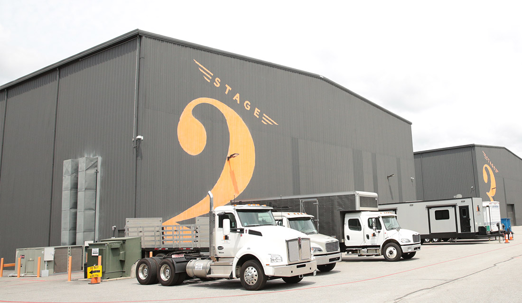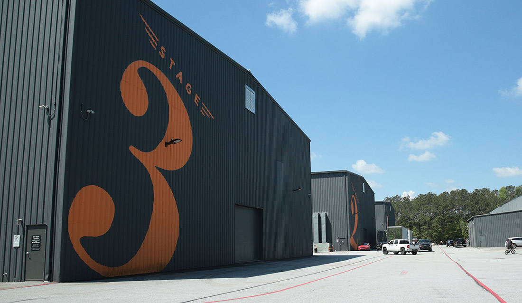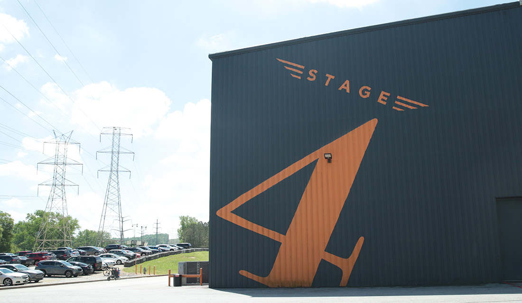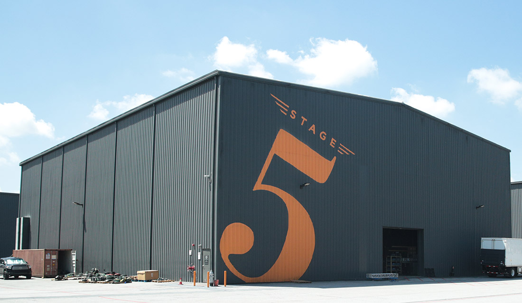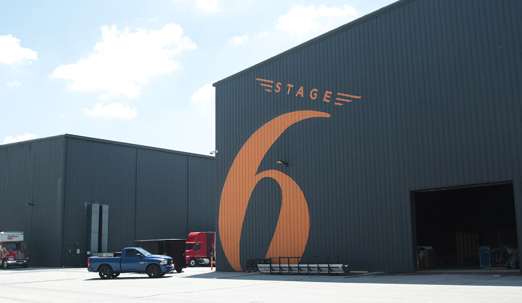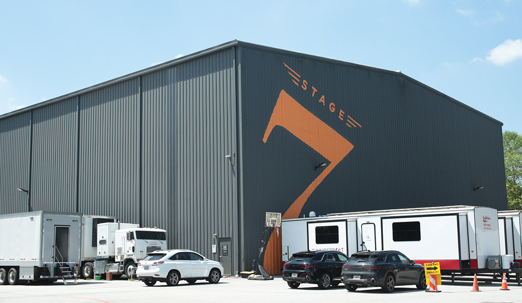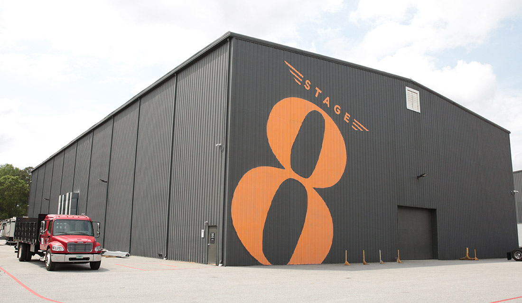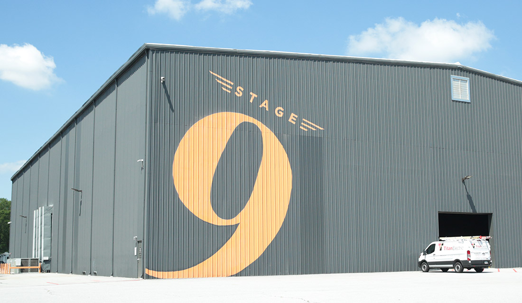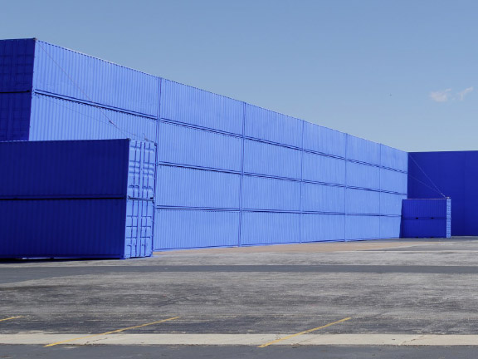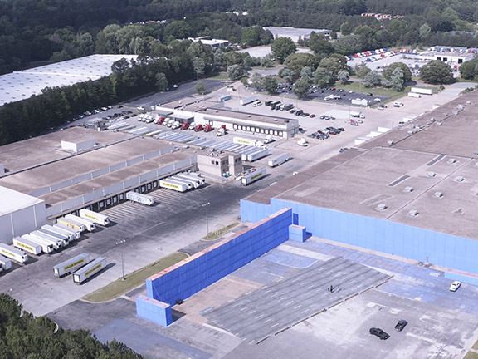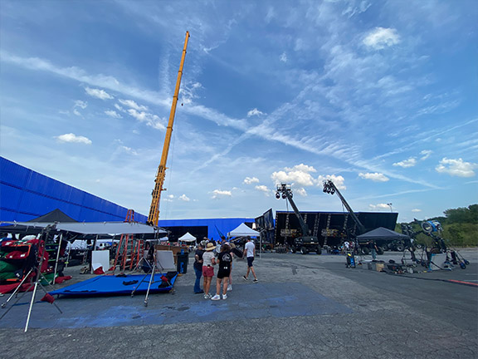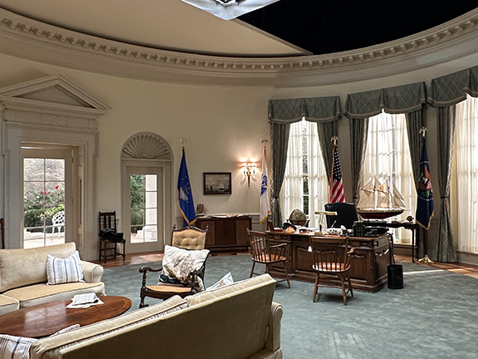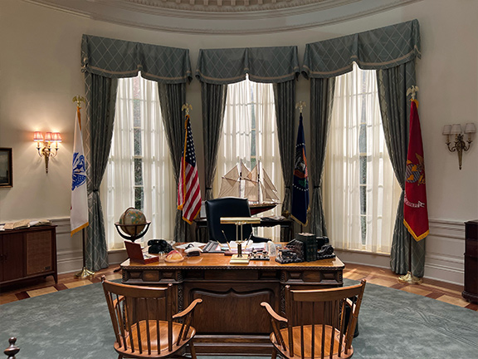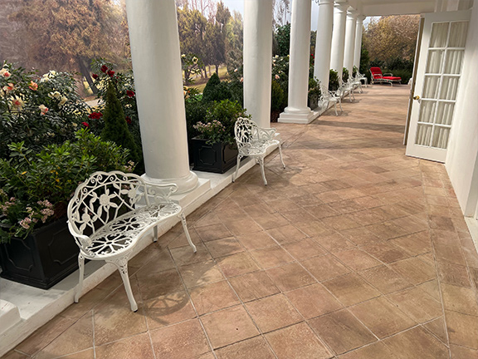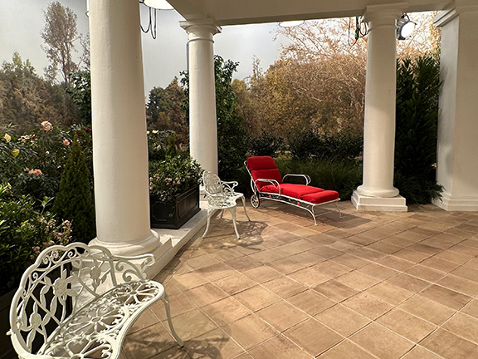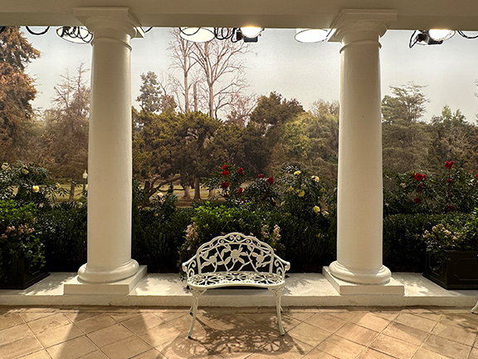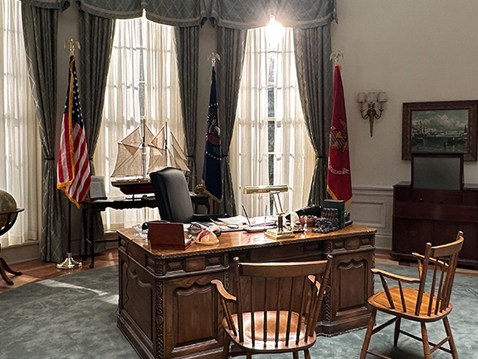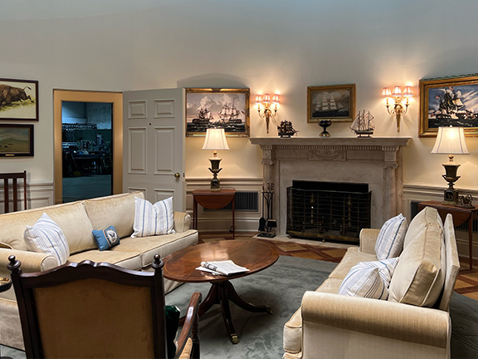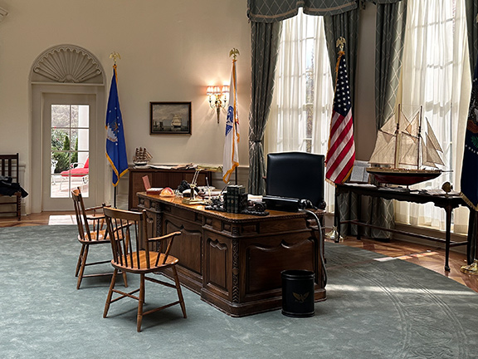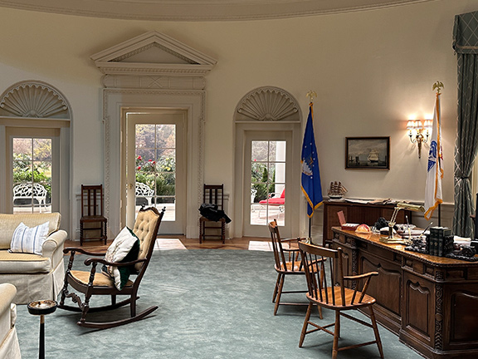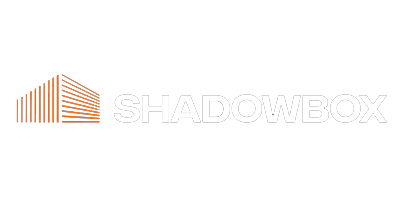Stages & Backlot
Backlot
3-acres of filming backlot including 2-sided, 40’ tall blue screen.
Fixed Sets
The Oval Office
Shadowbox has a full functioning and size appropriate White House Oval Office set for rent. This includes both the interior and exterior of the Oval Office. The set comes with a full set of plans for easy installation.
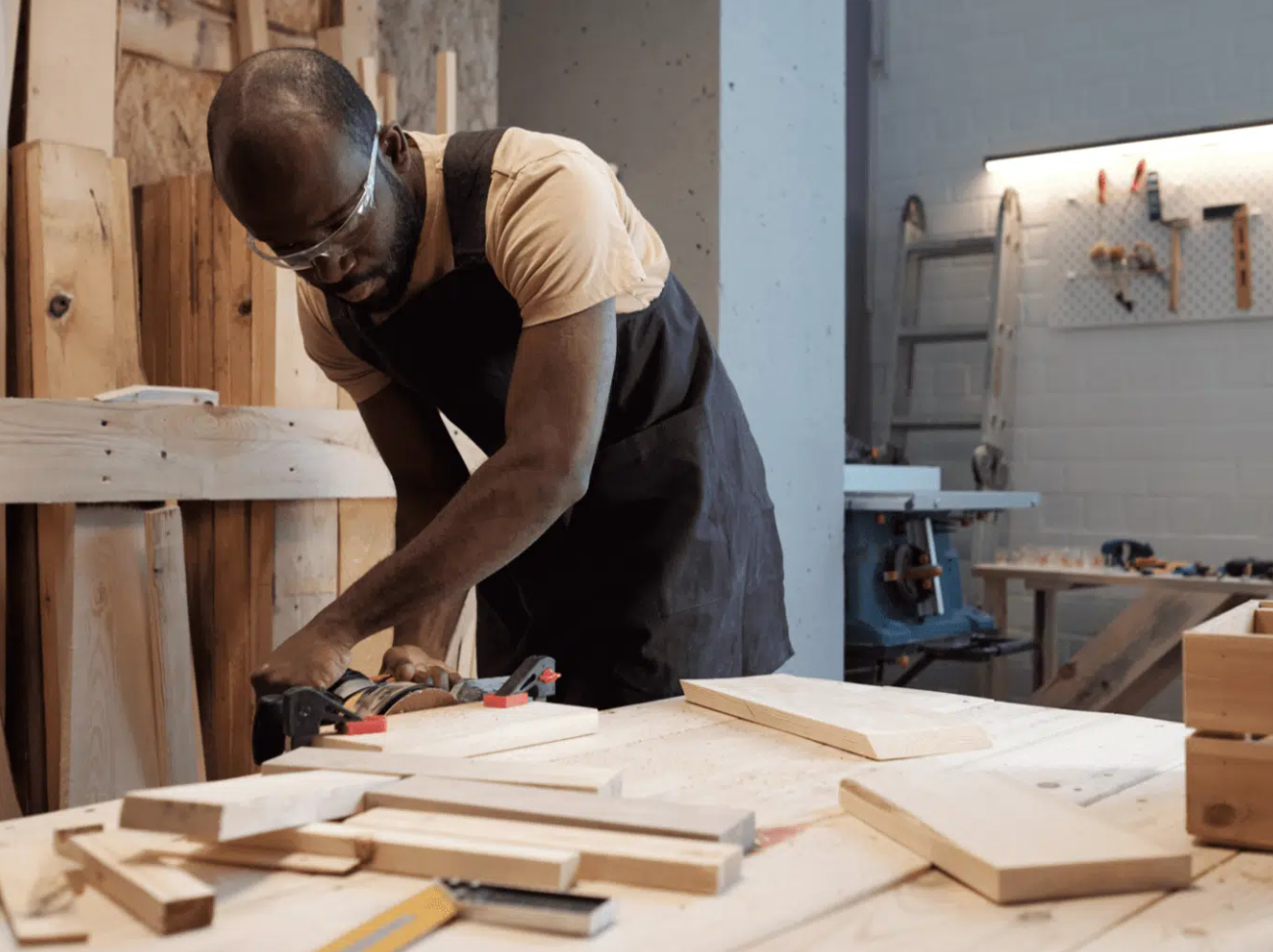
Support Spaces
Shadowbox currently has over 500,000 sq ft of support space that can be utilized for mill spaces, Set Dec workshops, picture cars, fold and hold storage, catering, background holding, etc., and that can be used for any size of film or television production.
These are all multi-functional workshop spaces, all conveniently located close to the stages and purpose-built for film and television production. The dedicated mill spaces have proper power-ready for distribution.

