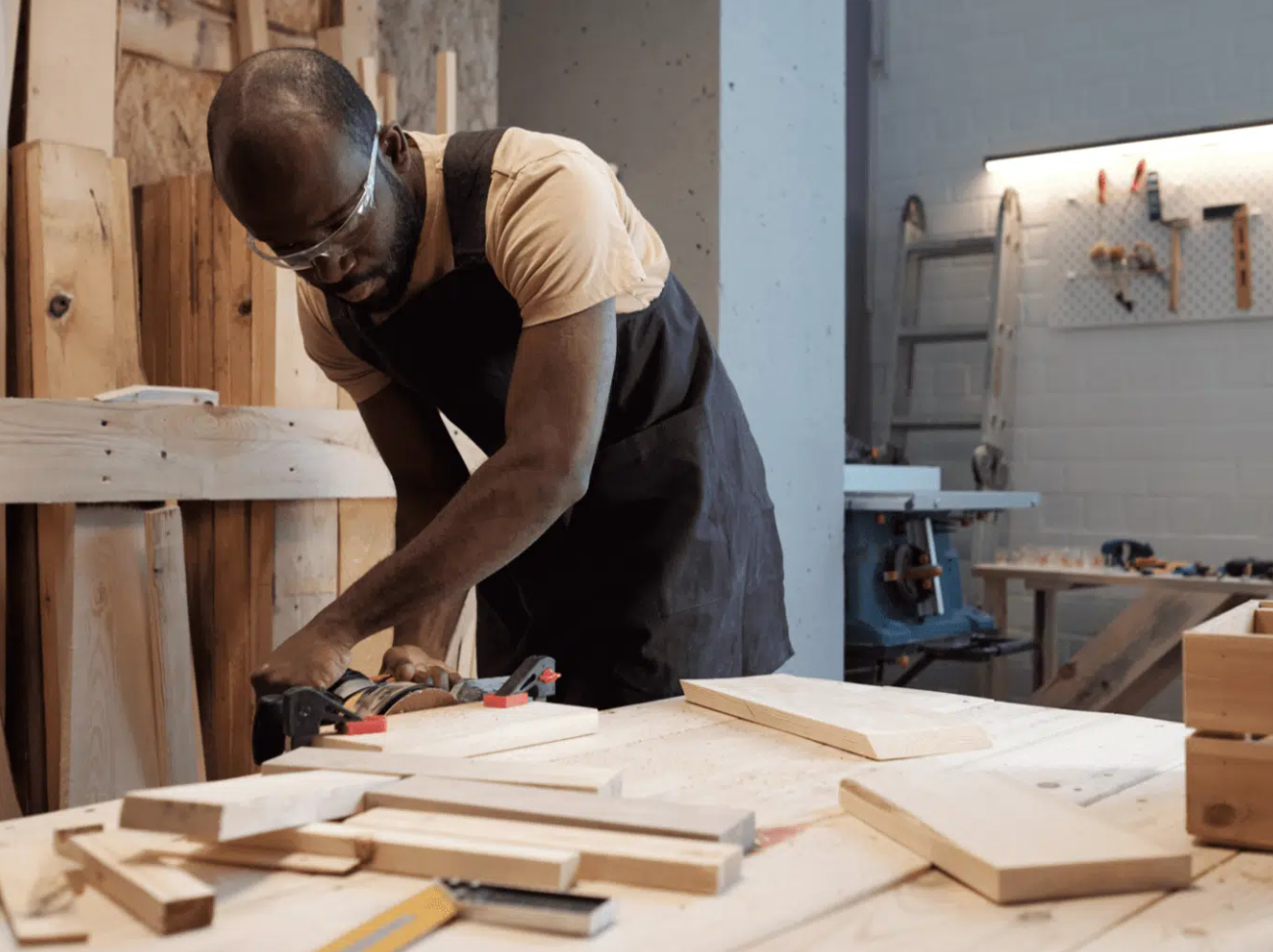Stage 6 / 19,200 sq ft
Stage 6 is 19,200 sq ft with a working height of 40′. It has two elephant doors (14′ x 18′).
All our stages are fully soundproofed, air conditioned, heated and have internet and wireless capabilities.
For access to architectural plans and engineering, contact us.
Take a Virtual Tour
Technical Specs |
|
|---|---|
| Stage Size | 19,200 sq ft (120’ x 160’) |
| Height | 40′ (38′ to lighting grid) |
| Loading Info | Collateral Load – 7 PSF |
| Stage Doors | Two elephant doors: 14′ x 18′ |
| Floor Type | 6″ thick reinforced concrete – 4000 PSI |
| Electrical Supply | 3600 AMPS 120/208 |
| Fire Protection | Wet Sprinkler System – ESFR |
| Voice & Data | Available: Yes Internet / Network Connectivity: Yes Wireless connectivity: Yes |
Technical Specs
Stage Size: 19,200 sq ft (120′ x 160′)
Height: 40′ (38′ to lighting grid)
Loading Info: Collateral Load – 7 PSF
Stage Doors: Two elephant doors: 14′ x 18′
Floor Type: 6″ thick reinforced concrete – 4000 PSI
Electrical Supply: 3600 AMPS 120/208
Fire Protection: Wet sprinkler system – ESFR
Voice & Data: Available: Yes; Internet / Network connectivity: Yes; Wireless connectivity: Yes

Support Spaces
Shadowbox currently has over 500,000 sq ft of support space that can be utilized for mill spaces, Set Dec workshops, picture cars, fold and hold storage, catering, background holding, etc., and that can be used for any size of film or television production.
These are all multi-functional workshop spaces, all conveniently located close to the stages and purpose-built for film and television production. The dedicated mill spaces have proper power-ready for distribution.


