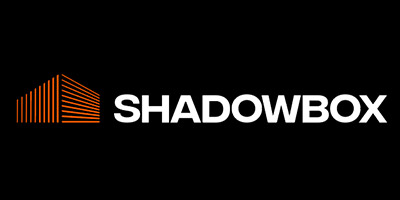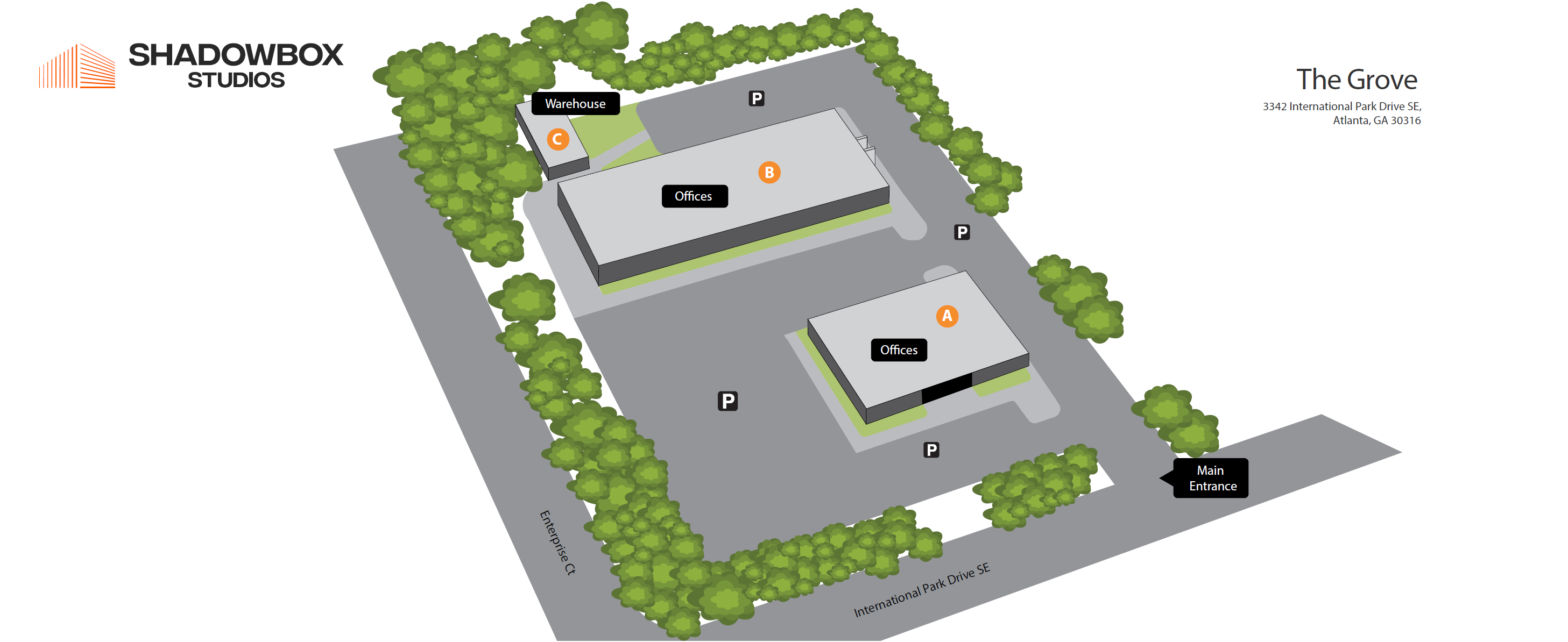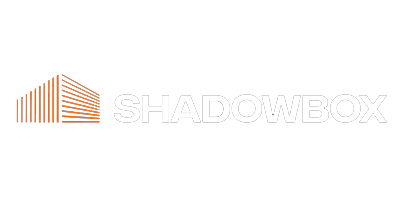North Campus Map
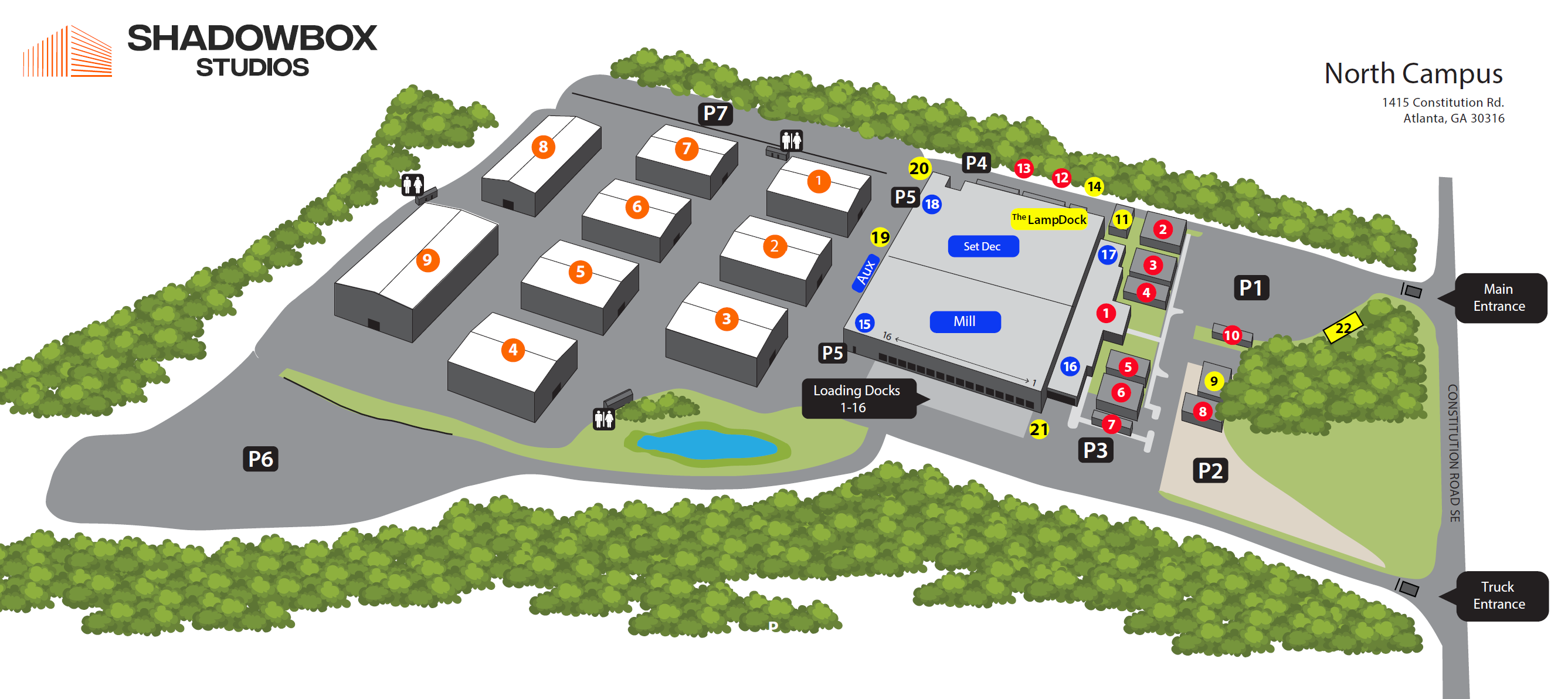
Stages
Support Spaces
Production Offices
East Campus Map
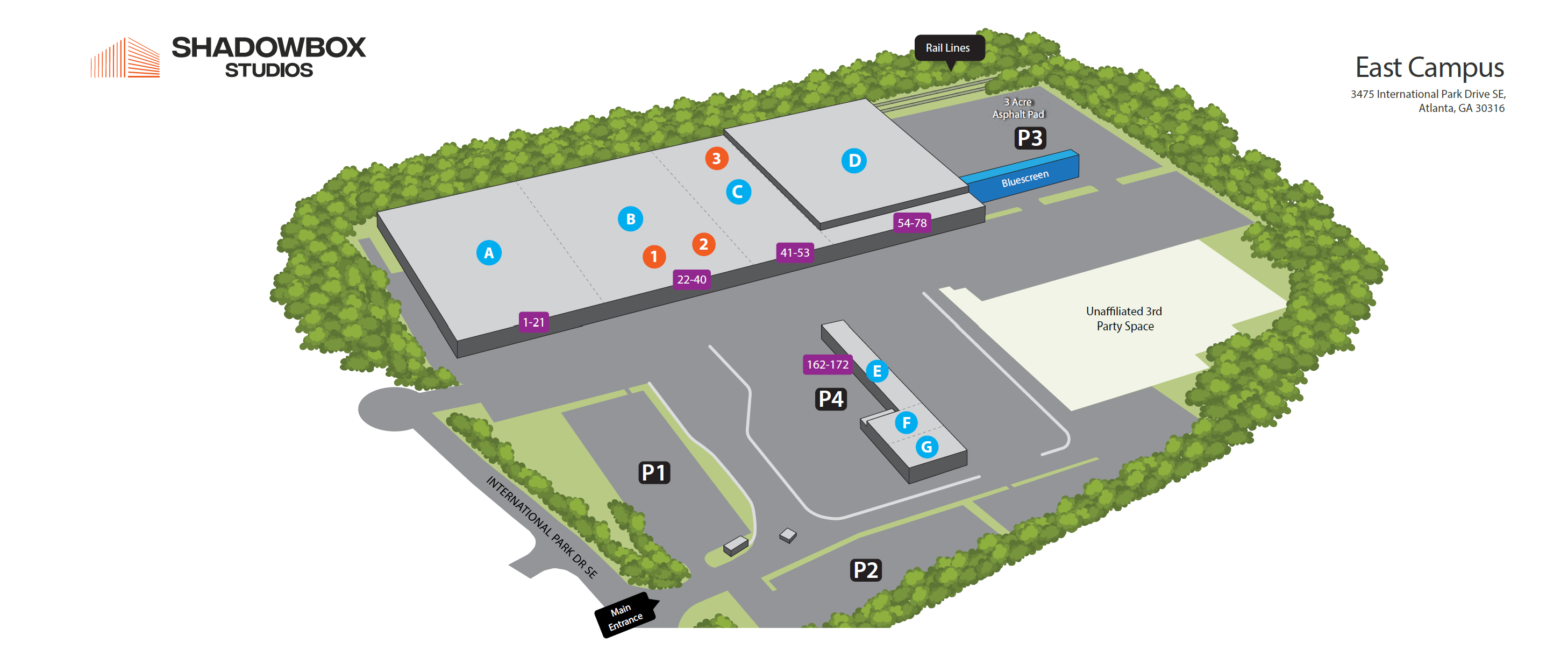
Warehouses
Production Offices
The Grove Map
Stages
Shadowbox Studios has nine soundstages ranging from 19,2000 sq ft to 38,400 sq ft with ample parking around each stage for basecamps, working trucks and catering setups. All our stages are built with film and tv production needs in mind, including whisper quiet HVAC systems, proper power distribution, lighting grid, fire suppression, exhaust fans, elephant doors on each side of the stages, remote controlled bell and light system and more.
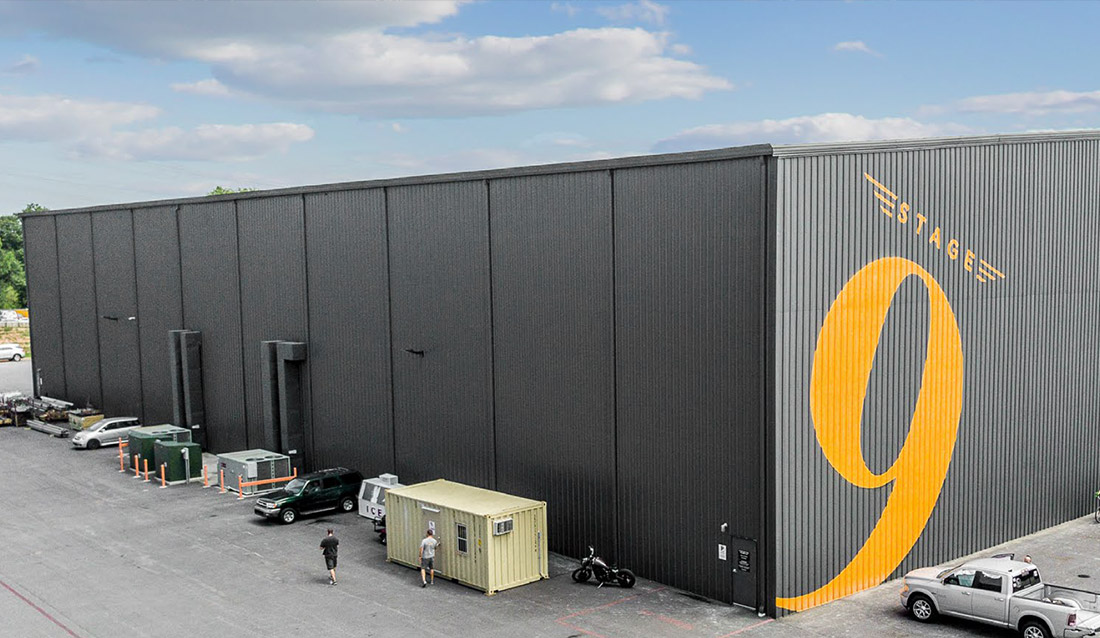
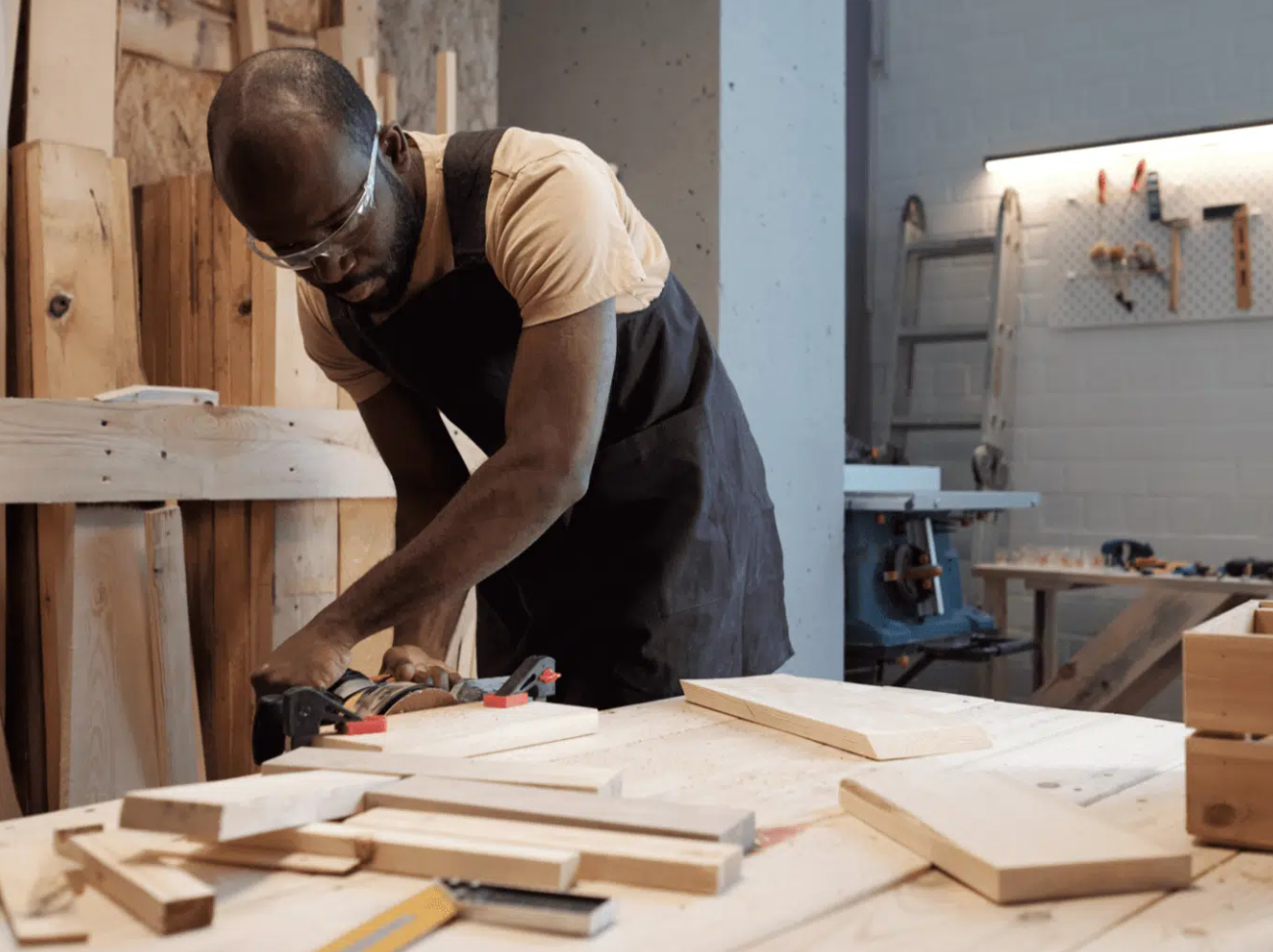
Support Spaces
Shadowbox currently has over 500,000 sq ft of support space that can be utilized for mill spaces, Set Dec workshops, picture cars, fold and hold storage, catering, background holding, etc., and that can be used for any size of film or television production.
These are all multi-functional workshop spaces, all conveniently located close to the stages and purpose-built for film and television production. The dedicated mill spaces have proper power-ready for distribution.
